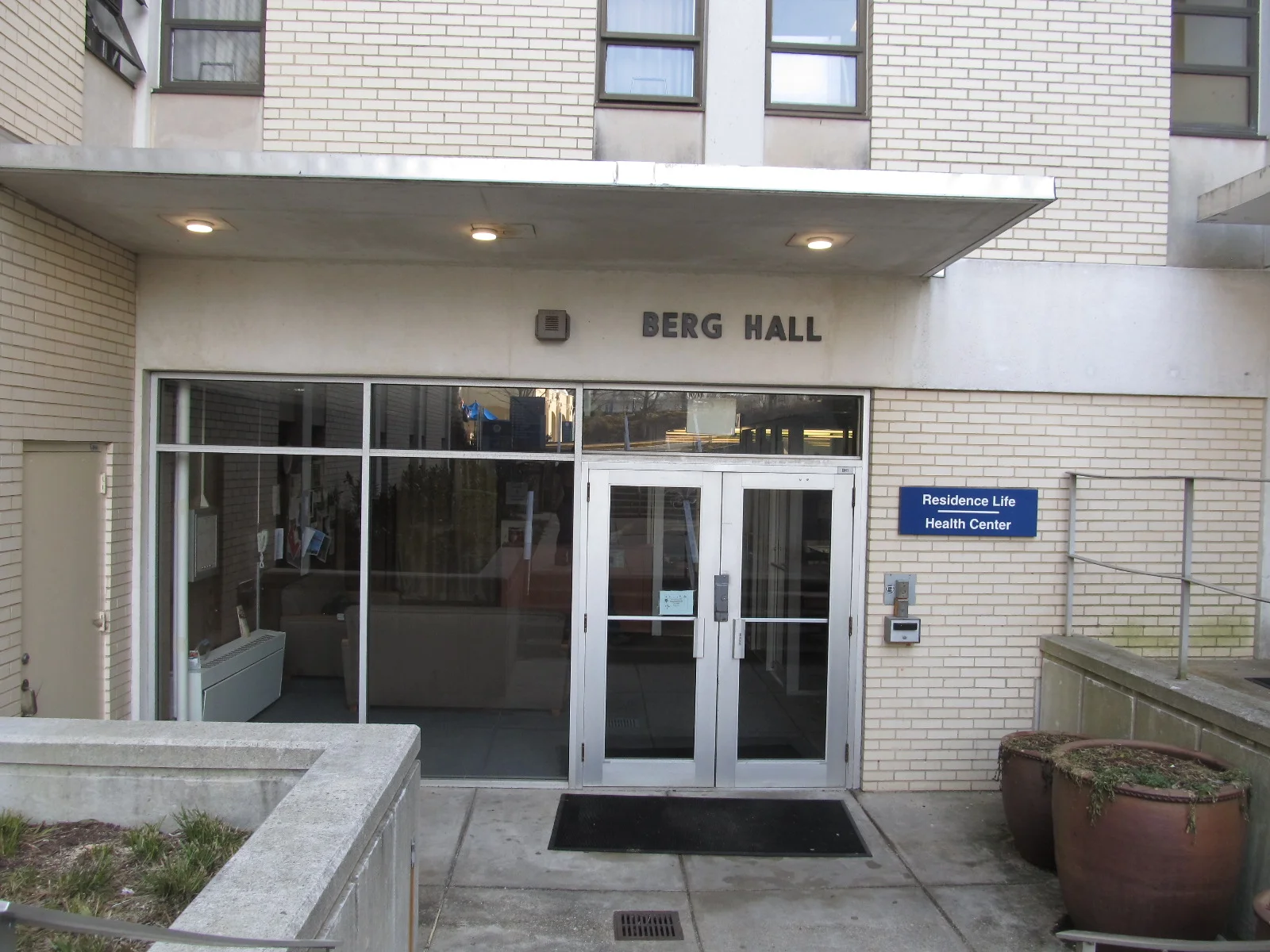Energy Audit and Systems Design
/SSM conducted a survey and performed an energy audit of the existing facility in 2010 and suggested several no cost and low cost strategies for saving energy as well as some capital improvement project that would have an impact on energy efficiency.
Read More













