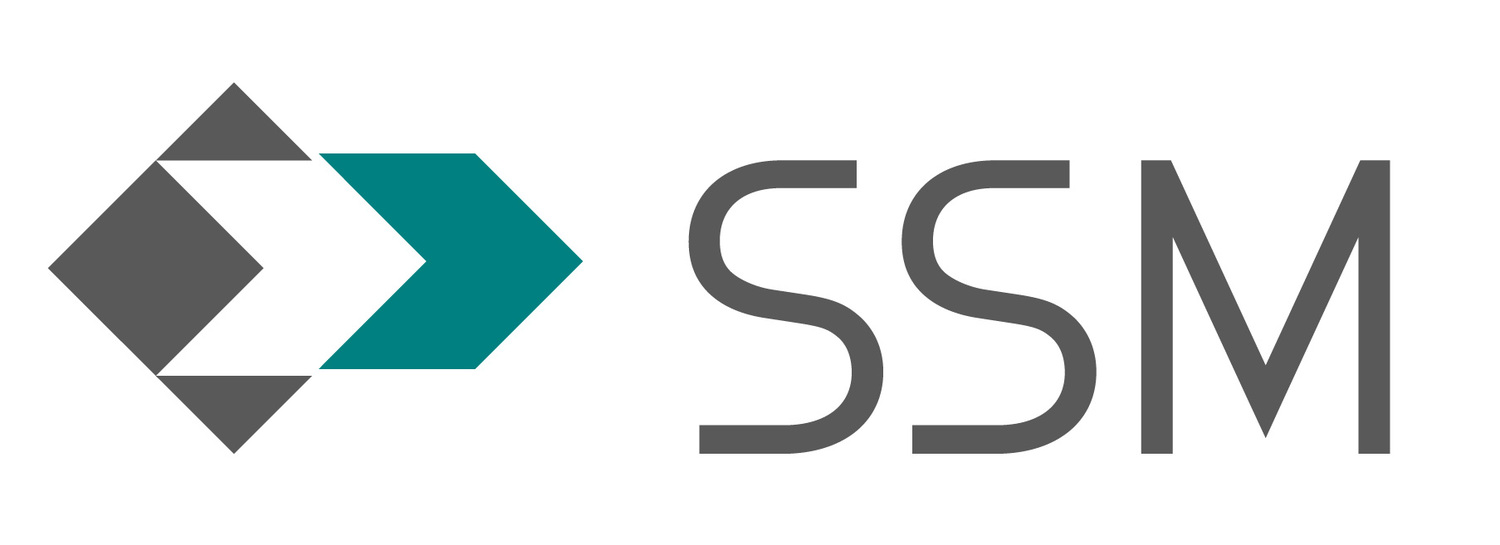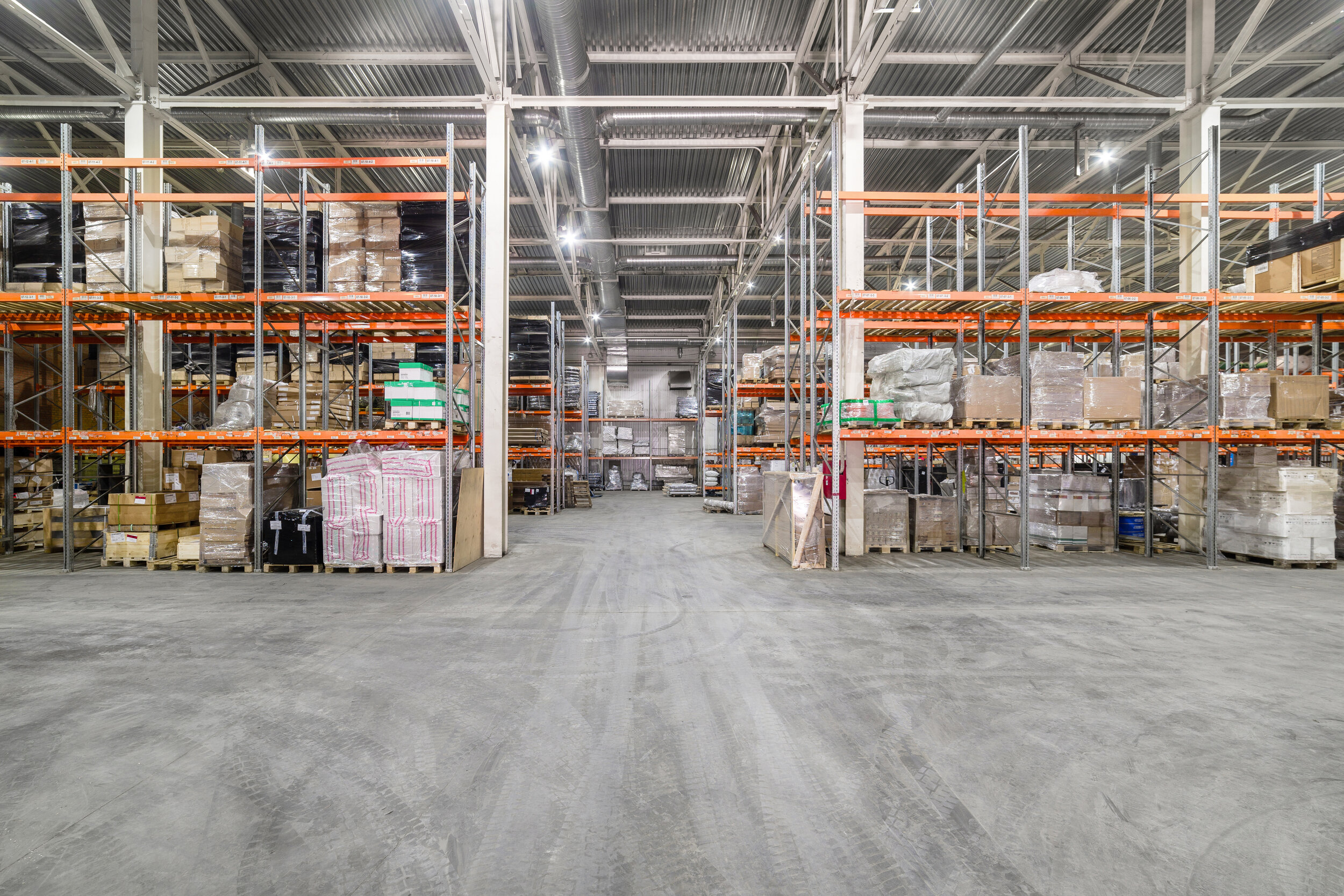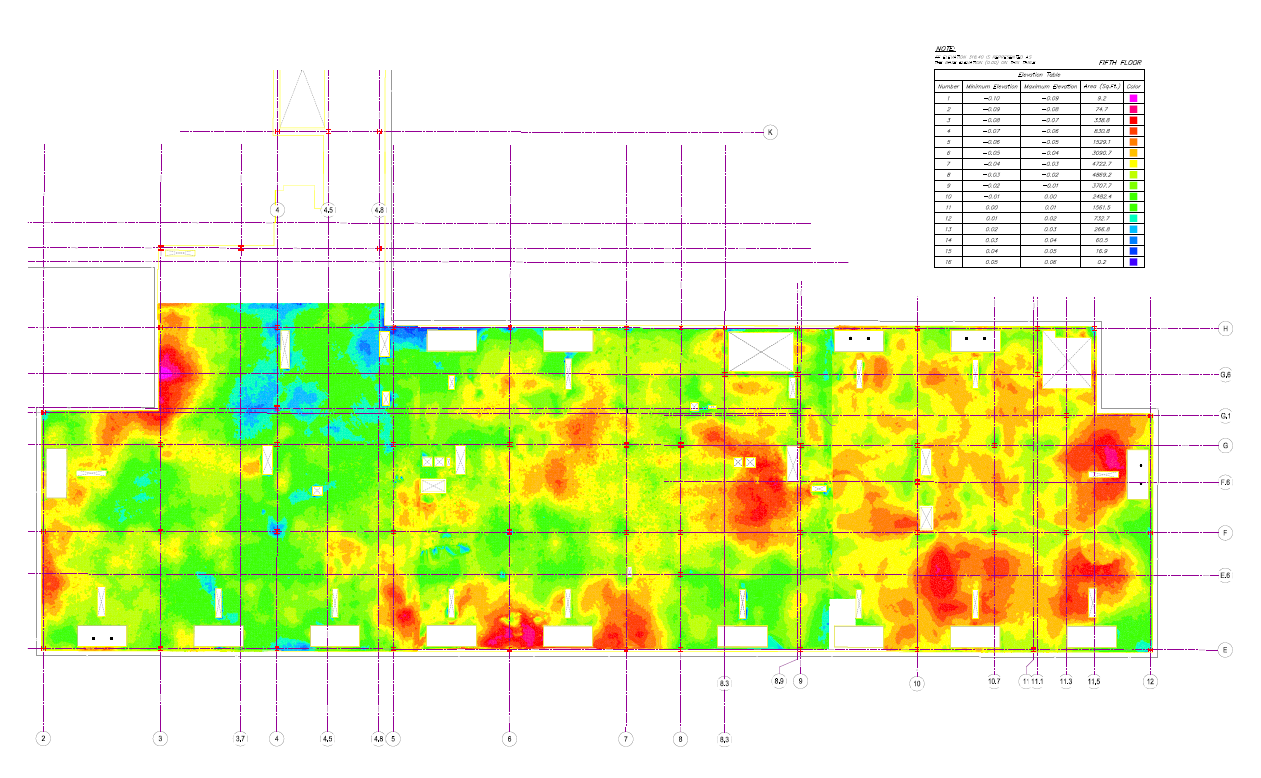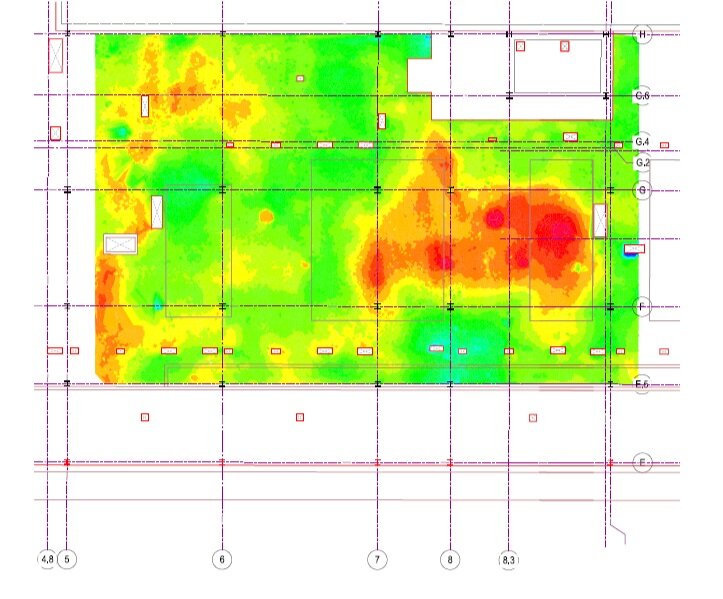High-Definition Laser Scanning to Measure Floor Flatness
/Getting to the Bottom of It
Construction supervisors, contractors, architects, building developers, facility managers, inspectors, engineers, and other key stakeholders in facility and building construction all know well the critical concern that is floor flatness. Exact flatness in concrete floors is critical to efficient facility functioning, maximum floor tolerance, maintaining operations, and successful architectural design.
Down to minute measurements, 1/16th of an inch, floors that are not exceptionally flat cause major disruptions to existing facilities, or halt construction of new ones.
For industrial facilities- machinery, forklifts, handling equipment, and vertical storage all require precise concrete floor flatness. Lack thereof can increase chance of injury, loss of product, and damage to large equipment. Although rarely noticeable to an untrained eye, the impacts of a floor that is not flat are impossible to ignore.
For architects as well, modern designs require a similar preciseness. For example, glass walls and other popular design elements are all at the mercy of the flatness of the floor they will be placed on.
Rehabilitating and revitalizing existing structures also have a need for measuring floor flatness. Of primary concern among these are the settling of concrete over time. To successfully redevelop an existing facility, identifying the floor’s flatness is critical to successful tolerance and utility.
It is clear that measuring the precise flatness of a floor is of utmost priority to building development teams. But the priority is not new. Experienced teams are well-versed in the role and impact this priority has on timeline and long-term successfulness of building projects.
Although a historical concern, innovative teams are frequently searching for a better way. These teams are privy to the role that precision, efficiency, and accuracy all play in bringing construction projects to fruition. Because just measuring the floor’s flatness isn’t enough. The measurements should be precise. They should be done efficiently. And, the results should be accurate.
High definition laser scanning offers the best precision, efficiency, and accuracy to the process of measuring floor flatness. With speed unlike manual measurement, and collection of millions of points, digital scans identify and distinguish exactly where floors stand- competitively outshining historical practices.
Cutting-Edge Practices and Technology
Throughout the years, measuring to calculate F numbers (flatness) has taken a variety of methods. It wasn’t too long ago that technicians would lay a 10-foot straightedge on finished floor, identifying gaps and using these to calculate flatness. More recently, crews are deployed to walk slabs of concrete, take a variety of measurements, and generate a resulting calculation.
Both of these avenues leave great room for human error. In some instances, the straightedge method even presents discrepancies from technician to technician. In a similar regard, both of these tactics offer extensive manual labor, inhibiting work timelines.
In construction, time and value are often seen as contradicting. Developers are frequently forced to accept that accurate, precise results go hand in hand with extended timelines. In considering the value of precise floor measurements, it would be assumed that the process must be long to be accurate. But with 3D scanning, neither time nor accuracy must be sacrificed.
Laser scanning for floor flatness dramatically improves the three core areas of concern: precision, efficiency, and accuracy.
Here’s how it works:
Our survey and data collection technicians deploy cutting-edge scanners to the construction site. In just a few minutes, the floor space is scanned, collecting over thousands of single points that together form a digital rendition of the space at precise measurements.
This is repeated a number of times, each time utilizing the same control or benchmark within the space. Multiple scans of the same space is a practice that increases accuracy. Utilizing the benchmark ensures precision among each scan. The scans are transferred to digital format, creating a 3D point cloud- all of the multiple scans, millions of individual points, layered on top of one another, and anchored by the control.
Digital scans of a space offer elevation information- identifying clearly the floor’s flatness. But scanning technology also offers the capability to calculate F numbers just as manual labor aims to do. Therefore, the technology reaches the desired conclusion in a better way, a faster way, and a more effective way.
Precision. Efficiency. Accuracy.
By collecting millions of points in minimal periods of time, laser scanning outshines manual labor and calculations. Technological advances decrease the opportunity for human error, and decrease the amount of time it takes to collect more information. And, this technology means not only more data, but more capabilities with that data.
21st century facilities shouldn’t be built with last century tactics.
We know that investing in cutting-edge technology and implementing cutting-edge practices changes the game for our clients. The outcome is evident- high definition laser scanning is the best way to measure floor flatness with precision, efficiency, and accuracy.
Looking to talk more about using scanning to measure floor flatness? Our Survey team would be happy to help. Send us an email at information@ssmgroup.com
#ProblemSolved: Read more about Survey and Data Capture.






